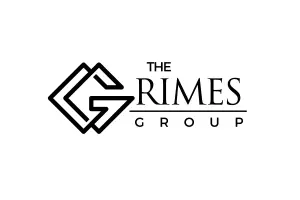7629 Bellingham Rd Road Fort Worth, TX 76179
4 Beds
2 Baths
1,854 SqFt
UPDATED:
Key Details
Property Type Single Family Home
Sub Type Single Family Residence
Listing Status Active
Purchase Type For Sale
Square Footage 1,854 sqft
Price per Sqft $191
Subdivision Innisbrook Place
MLS Listing ID 20995431
Bedrooms 4
Full Baths 2
HOA Fees $385/ann
HOA Y/N Mandatory
Year Built 2020
Lot Size 5,227 Sqft
Acres 0.12
Property Sub-Type Single Family Residence
Property Description
Step inside to soaring ceilings, open living spaces, and abundant natural light that make this home feel bright and inviting. The gourmet kitchen features granite countertops, stainless steel appliances, and a spacious island — perfect for entertaining or family dinners.
The primary suite offers a private retreat with a large walk-in closet and spa-like bath. Three additional bedrooms provide plenty of space for kids, guests, or a home office.
Enjoy evenings on the covered patio or head out to nearby parks, schools, and shopping just minutes away. Located in a growing community with easy access to major highways, this home is both convenient and connected.
?? Highlights:
Built in 2020 — modern finishes & energy-efficient design
4 bedrooms, 2 bathrooms, open-concept layout
Gourmet kitchen with granite counters & stainless appliances
Spacious backyard with covered patio
Close to schools, shopping, dining, and highways
This home is priced to sell and ready for its next chapter. Don't wait — schedule your tour today and see why Bellingham Rd should be your new address!
Location
State TX
County Tarrant
Community Community Pool
Direction From NW Loop 820.Turn right onto Marine Creek Pkwy. At traffic circle, go straight to stay on Marine Creek Pkwy. At traffic circle, go straight to stay on Marine Creek Pkwy. Continue onto S Old Decatur Rd. Turn left onto W J Boaz Rd. Keep right to stay on W J Boaz Rd. Turn right onto Bellingham Rd.
Rooms
Dining Room 1
Interior
Interior Features Double Vanity, Granite Counters, High Speed Internet Available, Kitchen Island, Open Floorplan, Sound System Wiring, Vaulted Ceiling(s), Wired for Data
Heating Central
Cooling Central Air
Flooring Tile
Fireplaces Number 1
Fireplaces Type Decorative, Gas
Appliance Gas Oven, Gas Range
Heat Source Central
Exterior
Garage Spaces 2.0
Fence Fenced
Community Features Community Pool
Utilities Available All Weather Road
Roof Type Asphalt
Garage Yes
Building
Story One
Level or Stories One
Schools
Elementary Schools Lake Country
Middle Schools Creekview
High Schools Boswell
School District Eagle Mt-Saginaw Isd
Others
Ownership Chelsea Connor
Acceptable Financing 1031 Exchange, Cash, Conventional, FHA, FHA Assumable, VA Loan
Listing Terms 1031 Exchange, Cash, Conventional, FHA, FHA Assumable, VA Loan
Special Listing Condition Aerial Photo
Virtual Tour https://www.propertypanorama.com/instaview/ntreis/20995431






