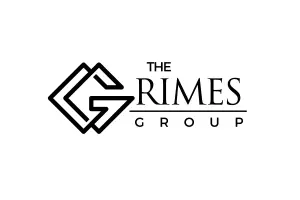4421 Fall Meadow Drive Prosper, TX 75078
4 Beds
4 Baths
2,640 SqFt
UPDATED:
Key Details
Property Type Single Family Home
Sub Type Single Family Residence
Listing Status Active
Purchase Type For Rent
Square Footage 2,640 sqft
Subdivision Light Farms
MLS Listing ID 21002660
Style Traditional
Bedrooms 4
Full Baths 3
Half Baths 1
HOA Fees $125/mo
PAD Fee $1
HOA Y/N Mandatory
Year Built 2023
Lot Size 7,230 Sqft
Acres 0.166
Property Sub-Type Single Family Residence
Property Description
The front flex room with double doors is ideal for a home office, gym, or hobby space tailored to your lifestyle. The kitchen boasts a large center island, abundant counter space, and modern finishes that will excite your inner chef. The open-concept living and dining area is filled with natural light and creates the perfect space for everyday living and entertaining.
The spacious primary retreat is designed for relaxation, featuring a soaking tub, separate vanities, and a generous walk-in closet. Whether you're enjoying quiet evenings on the back patio or taking advantage of the abundant community amenities—parks, trails, multiple pools, and pickleball courts—there's something for everyone here.
And now, convenience is just around the corner. Minutes away, you'll find the brand-new Universal Park, the recently opened H-E-B, and a variety of exciting new shops and dining options, making this location even more desirable than ever.
Location
State TX
County Collin
Direction From North Dallas Parkway Right on W. Frontier Pkwy, Left on Fall Meadow Drive. House is on the Left across from the park.
Rooms
Dining Room 1
Interior
Interior Features Cable TV Available, Chandelier, Decorative Lighting, Double Vanity, High Speed Internet Available, Kitchen Island, Loft, Open Floorplan, Pantry, Vaulted Ceiling(s), Walk-In Closet(s)
Heating Central, Natural Gas, Zoned
Cooling Ceiling Fan(s), Central Air, Electric
Flooring Carpet, Ceramic Tile, Wood
Equipment Irrigation Equipment
Appliance Dishwasher, Electric Oven, Gas Cooktop, Microwave, Tankless Water Heater
Heat Source Central, Natural Gas, Zoned
Laundry Electric Dryer Hookup, Utility Room, Full Size W/D Area, Dryer Hookup, Washer Hookup, On Site
Exterior
Exterior Feature Covered Patio/Porch, Rain Gutters, Private Yard
Garage Spaces 2.0
Fence Wood
Utilities Available Cable Available, City Sewer, City Water, Concrete, Curbs, Electricity Connected, Individual Gas Meter, Individual Water Meter, Sidewalk, Underground Utilities
Roof Type Composition
Total Parking Spaces 2
Garage Yes
Building
Lot Description Interior Lot
Story Two
Foundation Slab
Level or Stories Two
Structure Type Rock/Stone,Stucco
Schools
Elementary Schools Ralph And Mary Lynn Boyer
Middle Schools Reynolds
High Schools Prosper
School District Prosper Isd
Others
Pets Allowed Yes Pets Allowed, Dogs OK, Number Limit
Restrictions Deed
Ownership Of Record
Pets Allowed Yes Pets Allowed, Dogs OK, Number Limit
Virtual Tour https://my.matterport.com/show/?m=EAbQtaL9kBP&brand=0&mls=1&






