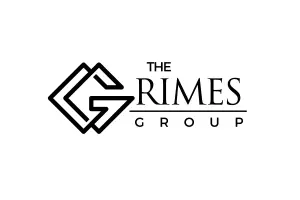521 Dunmore Drive Fort Worth, TX 76052
4 Beds
2 Baths
2,015 SqFt
Open House
Sat Aug 30, 11:00am - 2:00pm
UPDATED:
Key Details
Property Type Single Family Home
Sub Type Single Family Residence
Listing Status Active
Purchase Type For Sale
Square Footage 2,015 sqft
Price per Sqft $197
Subdivision Vann
MLS Listing ID 21041148
Style Traditional
Bedrooms 4
Full Baths 2
HOA Fees $525/ann
HOA Y/N Mandatory
Year Built 2020
Annual Tax Amount $8,430
Lot Size 6,011 Sqft
Acres 0.138
Property Sub-Type Single Family Residence
Property Description
A newly installed Class 3 roof offers enhanced durability and peace of mind, and includes a one-time transferable warranty. The home also features a tankless water heater for energy efficiency, along with a beautiful stone-brick front elevation, custom landscaping, a storm glass front door, and a retractable screen at the back.
Inside, you'll find a stunning chef's kitchen that boasts quartz countertops, a tiled backsplash, stainless steel appliances including a gas range, stainless hardware, and luxurious cabinet lighting. The oversized island offers ample prep space, while the coffee bar area and walk-in pantry add both style and function. The kitchen flows seamlessly into the open-concept dining and living areas, with a cozy office nook tucked away nearby.
The spacious primary suite includes dual sinks with quartz countertops, an oversized walk-in shower with built-in seating, a linen closet, and a generous walk-in closet. The secondary bedrooms are spacious, with one featuring custom Elfa shelving for efficient storage.
Additional highlights include a peaceful drop zone just off the garage entry, a large laundry room, z-wave thermostat, and hanging storage shelves in the garage. The backyard features a patio extension, providing a great space for outdoor dining and entertaining.
Residents of Bridgeview enjoy access to scenic walking trails, a community pool, and two playgrounds — ideal for active lifestyles and family fun. This home combines style, function, and community in one exceptional package. Don't miss your chance to make it yours — schedule your private tour today.
Location
State TX
County Tarrant
Community Curbs, Playground, Pool, Sidewalks
Direction I35W North, take exit 287 North, turn right on Milltown, left on Glenderry lane, right on Dunmore Drive.
Rooms
Dining Room 1
Interior
Interior Features Built-in Features, Cable TV Available, Decorative Lighting, Double Vanity, Dry Bar, Eat-in Kitchen, Flat Screen Wiring, High Speed Internet Available, Kitchen Island, Open Floorplan, Pantry, Walk-In Closet(s)
Heating Central, Natural Gas
Cooling Attic Fan, Ceiling Fan(s), Central Air, Electric
Flooring Carpet, Ceramic Tile
Fireplaces Type None
Appliance Dishwasher, Disposal, Electric Oven, Gas Range, Gas Water Heater, Ice Maker, Tankless Water Heater, Vented Exhaust Fan
Heat Source Central, Natural Gas
Laundry Utility Room, Full Size W/D Area, Dryer Hookup, Washer Hookup
Exterior
Exterior Feature Lighting, Private Yard
Garage Spaces 2.0
Fence Back Yard, Fenced, Wood
Community Features Curbs, Playground, Pool, Sidewalks
Utilities Available City Sewer, City Water, Sidewalk
Roof Type Asphalt,Shingle
Total Parking Spaces 2
Garage Yes
Building
Lot Description Few Trees, Interior Lot, Landscaped, Lrg. Backyard Grass, Sprinkler System, Subdivision
Story One
Foundation Slab
Level or Stories One
Structure Type Brick,Rock/Stone
Schools
Elementary Schools Lizzie Curtis
Middle Schools Cw Worthington
High Schools Eaton
School District Northwest Isd
Others
Ownership Kristina Dowgun
Acceptable Financing Cash, Conventional, FHA, VA Loan
Listing Terms Cash, Conventional, FHA, VA Loan
Virtual Tour https://www.propertypanorama.com/instaview/ntreis/21041148






