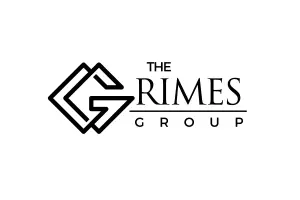9213 High Stirrup Lane Fort Worth, TX 76131
5 Beds
2 Baths
2,167 SqFt
Open House
Sat Aug 30, 12:00pm - 3:00pm
UPDATED:
Key Details
Property Type Single Family Home
Sub Type Single Family Residence
Listing Status Active
Purchase Type For Sale
Square Footage 2,167 sqft
Price per Sqft $161
Subdivision Watersbend South
MLS Listing ID 21040885
Style Traditional
Bedrooms 5
Full Baths 2
HOA Fees $265
HOA Y/N Mandatory
Year Built 2020
Annual Tax Amount $8,429
Lot Size 7,535 Sqft
Acres 0.173
Property Sub-Type Single Family Residence
Property Description
Location
State TX
County Tarrant
Community Community Pool, Playground
Direction From I-35W N, exit and merge onto Hwy 287, then take the exit for Bonds Ranch Rd. At both traffic circles, take the 3rd exit to stay onto Bonds Ranch Rd, then turn left onto Wagley Robertson Rd to High Summit Trail to High Stirrup Lane.
Rooms
Dining Room 1
Interior
Interior Features Cable TV Available, Chandelier, Double Vanity, Granite Counters, Kitchen Island, Open Floorplan, Pantry, Walk-In Closet(s)
Heating Electric
Cooling Ceiling Fan(s), Central Air, Electric
Flooring Carpet, Combination, Tile
Fireplaces Number 1
Fireplaces Type Electric, Freestanding, Living Room, Other
Appliance Dishwasher, Disposal, Electric Oven, Electric Range, Electric Water Heater, Microwave, Vented Exhaust Fan
Heat Source Electric
Laundry Utility Room, Dryer Hookup, Washer Hookup
Exterior
Exterior Feature Covered Patio/Porch, Rain Gutters
Garage Spaces 2.0
Fence Back Yard, Wood
Community Features Community Pool, Playground
Utilities Available City Sewer, City Water
Roof Type Composition
Garage Yes
Building
Lot Description Adjacent to Greenbelt
Story One
Foundation Slab
Level or Stories One
Structure Type Brick,Siding
Schools
Elementary Schools Comanche Springs
Middle Schools Prairie Vista
High Schools Eagle Mountain
School District Eagle Mt-Saginaw Isd
Others
Ownership Vacant
Virtual Tour https://www.zillow.com/view-imx/984d2ea8-78e1-4fad-b889-06b5eec2bf47?setAttribution=mls&wl=true&initialViewType=pano&utm_source=dashboard" width="640" height="360" frameborder="0" allow="autoplay; fullscreen" allowfullscreen>






