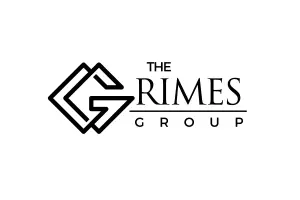5944 Ridge Lake Drive Fort Worth, TX 76244
3 Beds
3 Baths
2,416 SqFt
UPDATED:
Key Details
Property Type Single Family Home
Sub Type Single Family Residence
Listing Status Active
Purchase Type For Rent
Square Footage 2,416 sqft
Subdivision Valley Brook
MLS Listing ID 21044557
Style Traditional
Bedrooms 3
Full Baths 2
Half Baths 1
PAD Fee $1
HOA Y/N Mandatory
Year Built 2010
Lot Size 2,417 Sqft
Acres 0.0555
Property Sub-Type Single Family Residence
Property Description
A versatile flex room downstairs is perfect for a home office or formal dining, while the spacious family room and all bedrooms are conveniently located upstairs. The roof is only two years old, offering peace of mind for years to come.
Enjoy community amenities with a pool and park just down the street, and take advantage of the superb location close to shopping, dining, and major roadways. This home truly has it all—just bring your family! Room sizes are approximate. Some photos have been digitally staged.
A pet deposit of $500 is required. Resident must maintain renter's insurance throughout the lease term, listing the property owner as an additional insured.
Location
State TX
County Tarrant
Community Community Pool, Curbs, Greenbelt, Playground, Sidewalks
Direction From Hwy 377, turn on N Tarrant Pkwy, right onto Quail Valley Dr, then right on Ridge lake. Home is on the right at the curve.
Rooms
Dining Room 2
Interior
Interior Features Cable TV Available, Granite Counters, High Speed Internet Available, Open Floorplan, Walk-In Closet(s)
Heating Central, None
Cooling Ceiling Fan(s), Central Air, Electric
Flooring Carpet, Luxury Vinyl Plank
Appliance Dishwasher, Disposal, Electric Range, Microwave, Refrigerator
Heat Source Central, None
Laundry Electric Dryer Hookup, Full Size W/D Area, Washer Hookup
Exterior
Garage Spaces 2.0
Fence Back Yard, Wood
Community Features Community Pool, Curbs, Greenbelt, Playground, Sidewalks
Utilities Available All Weather Road, Asphalt, Cable Available, City Sewer, City Water, Concrete, Curbs, Electricity Connected, Phone Available, Sewer Available, Sidewalk
Roof Type Composition
Total Parking Spaces 2
Garage Yes
Building
Lot Description Few Trees, Lrg. Backyard Grass
Story Two
Foundation Slab
Level or Stories Two
Structure Type Brick,Siding
Schools
Elementary Schools Friendship
Middle Schools Hillwood
High Schools Central
School District Keller Isd
Others
Pets Allowed Yes Pets Allowed, Cats OK, Dogs OK, Number Limit, Size Limit
Restrictions Animals,No Divide,No Livestock,No Mobile Home,No Smoking,No Sublease,No Waterbeds,Pet Restrictions
Ownership withheld
Pets Allowed Yes Pets Allowed, Cats OK, Dogs OK, Number Limit, Size Limit
Virtual Tour https://www.propertypanorama.com/instaview/ntreis/21044557






