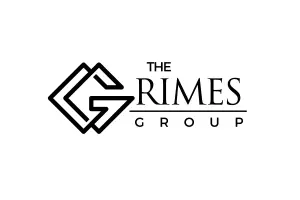$995,000
For more information regarding the value of a property, please contact us for a free consultation.
9918 Ila Drive Dallas, TX 75220
4 Beds
4 Baths
3,072 SqFt
Key Details
Property Type Single Family Home
Sub Type Single Family Residence
Listing Status Sold
Purchase Type For Sale
Square Footage 3,072 sqft
Price per Sqft $323
Subdivision Classic Estates
MLS Listing ID 14707545
Sold Date 12/21/21
Style Contemporary/Modern,Mid-Century Modern,Ranch,Traditional
Bedrooms 4
Full Baths 3
Half Baths 1
HOA Y/N None
Total Fin. Sqft 3072
Year Built 1960
Annual Tax Amount $10,611
Lot Size 0.290 Acres
Acres 0.29
Property Sub-Type Single Family Residence
Property Description
Nestled in a quiet cul-de-sac, this spacious, exquisitely remodeled, 4-bedroom home sits on a beautiful, large tree-lined lot. Designed family in mind, this stunning home is ready to be enjoyed everyday. Designer kitchen features Viking appliances, center island with prep-sink, gas stove, double-oven, large pantry. Formal living room adds additional entertainment space just off the kitchen and double-sided fireplace. Large Family room with ample, natural light and access to outdoor entertainment in the large backyard. Split bedrooms and guest suite on one side and private primary suite on the other, provides for great versatility. Many upgrades to ensure this home is turn-key and ideal for your family.
Location
State TX
County Dallas
Direction West on Walnut Hill from Midway, left on ILA after Lenel, home on left in cul-de-sac.
Rooms
Dining Room 2
Interior
Interior Features Built-in Wine Cooler, Cable TV Available, Decorative Lighting, High Speed Internet Available
Heating Central, Natural Gas, Zoned
Cooling Ceiling Fan(s), Central Air, Electric, Zoned
Flooring Luxury Vinyl Plank, Wood
Fireplaces Number 1
Fireplaces Type Brick, Gas Logs, Gas Starter, See Through Fireplace
Appliance Built-in Refrigerator, Commercial Grade Range, Dishwasher, Disposal, Double Oven, Electric Range, Gas Cooktop, Gas Oven, Microwave, Plumbed For Gas in Kitchen, Plumbed for Ice Maker, Refrigerator, Vented Exhaust Fan
Heat Source Central, Natural Gas, Zoned
Laundry Electric Dryer Hookup, Full Size W/D Area, Washer Hookup
Exterior
Exterior Feature Rain Gutters, Lighting, Outdoor Living Center, Private Yard
Garage Spaces 2.0
Fence Wrought Iron
Utilities Available Asphalt, City Sewer, City Water, Curbs, Individual Gas Meter, Individual Water Meter, Sidewalk
Roof Type Composition
Total Parking Spaces 2
Garage Yes
Building
Lot Description Cul-De-Sac, Landscaped, Lrg. Backyard Grass, Many Trees, Sprinkler System
Story One
Foundation Pillar/Post/Pier
Level or Stories One
Structure Type Brick,Concrete,Frame,Wood
Schools
Elementary Schools Withers
Middle Schools Walker
High Schools White
School District Dallas Isd
Others
Ownership See Agent
Acceptable Financing Cash, Conventional
Listing Terms Cash, Conventional
Financing Other
Read Less
Want to know what your home might be worth? Contact us for a FREE valuation!

Our team is ready to help you sell your home for the highest possible price ASAP

©2025 North Texas Real Estate Information Systems.
Bought with John Gonzales • Rogers Healy and Associates





